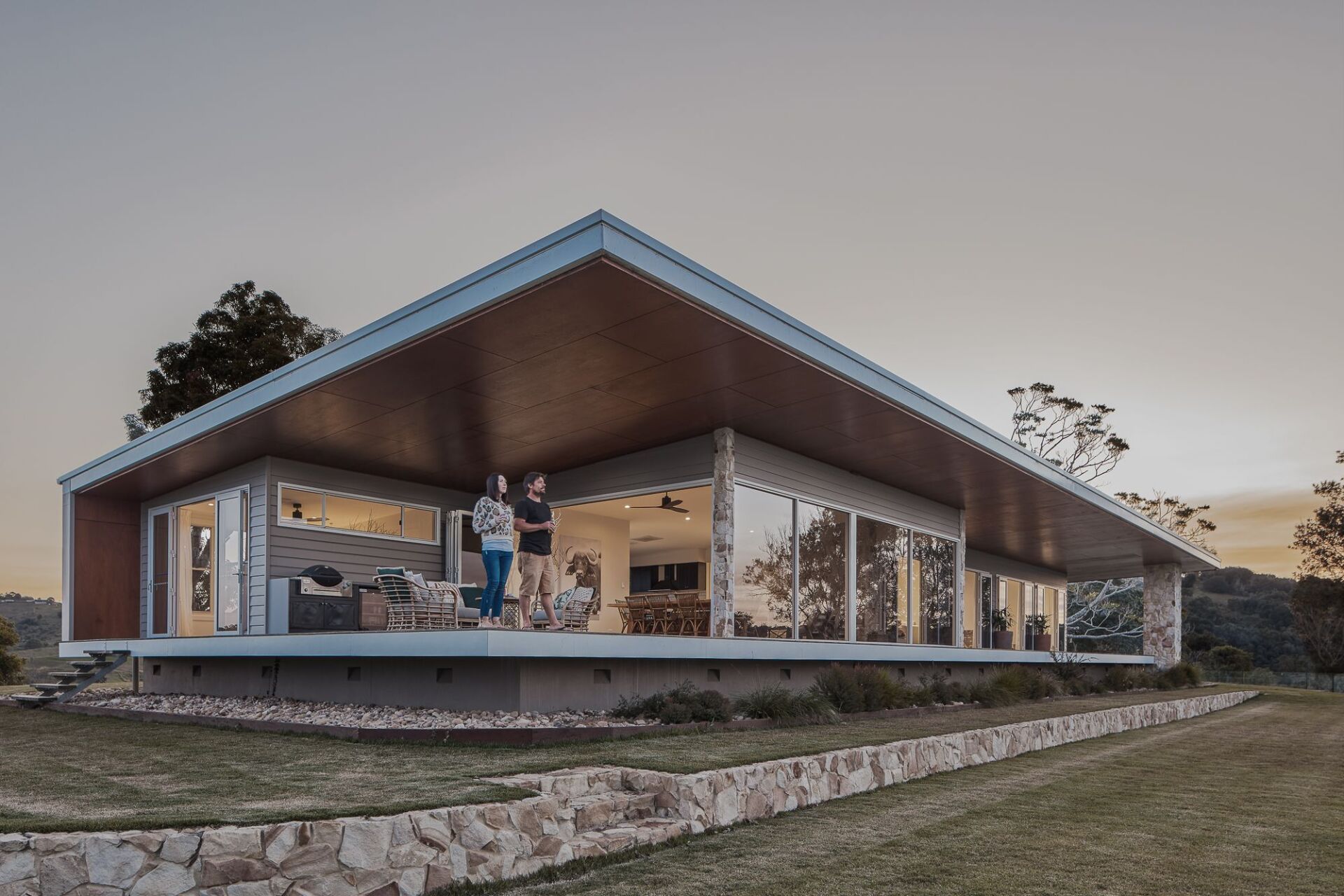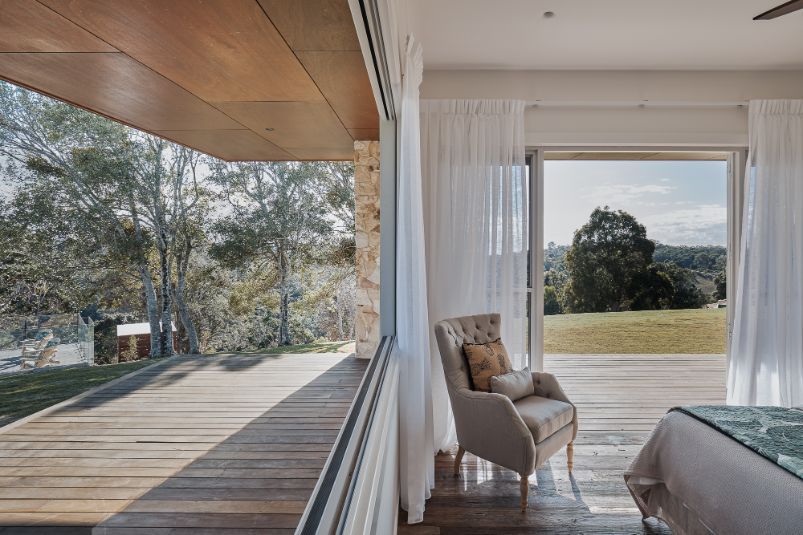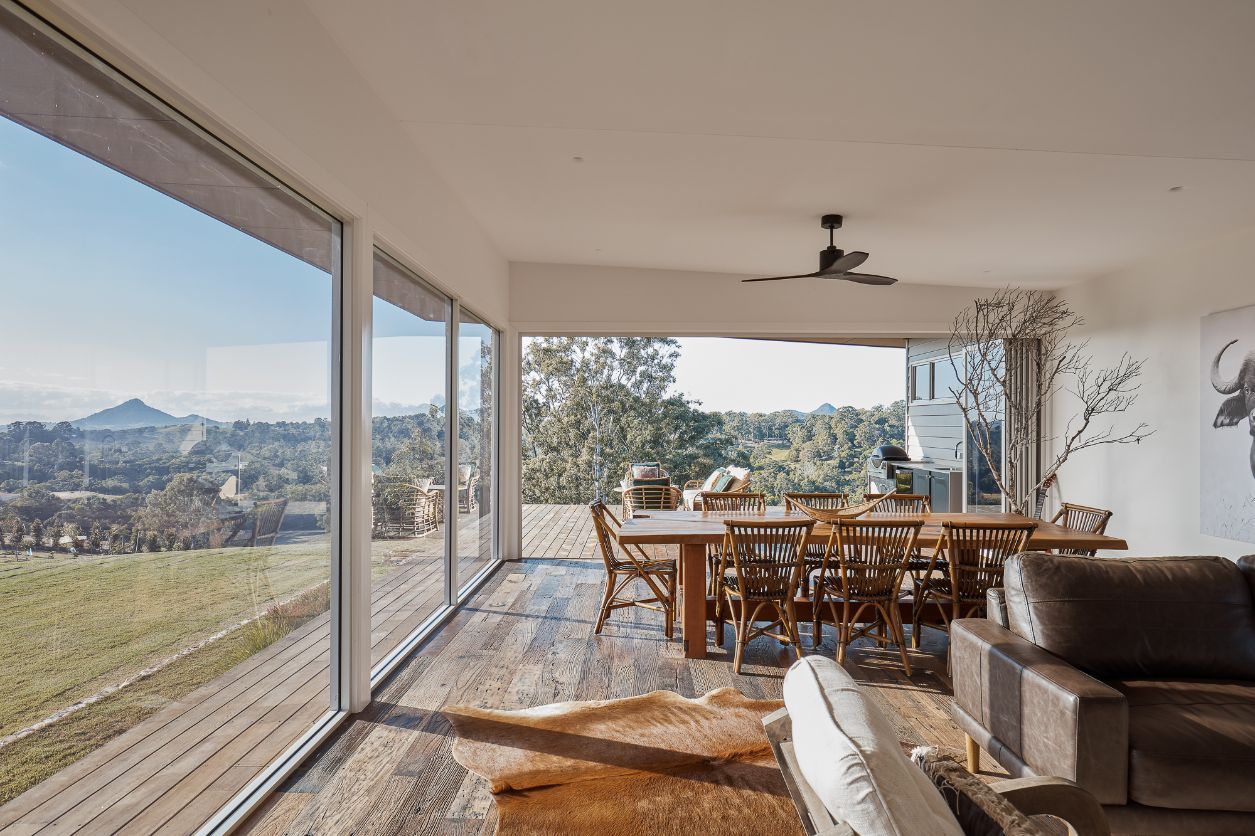Black Mountain Residence

Black Mountain Residence
The residence positioned on an elevated property is an exploration in minimal cantilever roof and floor forms. The balcony which is absent of columns and balustrades allows the user to enjoy the surrounding Noosa Hinterland views uninterrupted. Contemporary in form the simplicity of the architecture is softened by use of timber and stone offering a warm living experience.
The occupant has an awareness of the surroundings by use of extensive glass panel windows and framed view windows positioned throughout the residence capturing view corridors toward distant landmarks and valleys of the surrounding Noosa Hinterland.
The suspended floor hovers above natural ground offering the occupant a level of security from wild life experienced at the property. The balcony wraps around the living space and bedrooms offering alternative external living spaces in all weather conditions.
The brief sought to create a minimal, timeless style home while capitalising on the panoramic views experienced from the property. Structural engineering was tested to create a cantilevered roof form minimising obstructions on the balcony edge so the visual experience toward Noosa Hinterland views could be experienced unobstructed.
The understanding between project disciplines delivered a residence of resolution with timeless, minimal building solutions and a warm living experience as fundamental project objectives. The use of extensive landscaping and stone retaining walls reinforces the floating nature of the residence while anchoring the residence to the site.
The project team was able to work through building challenges to deliver a project that is cost effective without compromising the original design intent.
The residence responds to its environment by orientating living spaces and bedroom areas toward the north. Building elements have been designed to regulate the surrounding environmental condition such as the predominate cantilevered roof overhang that provides shade to external living spaces. The service and car accommodation areas have been positioned toward the south and south west orientation buffering the internal living and bedroom areas from the western sun. South facing service areas accommodate large window and door openings allowing the cooling southeasterly breezes to flow through the residence. Extensive solar panels and water harvesting tanks has been delivered as part of the project.
The residence is positioned in a rural setting and was designed for a young family of four boys. The residence, the properties landscaped areas and existing trees offer an outdoor experience fundamental to the client’s family needs.
The residence has been designed to offer a transparency to the landscape with a focus toward the vast turfed area below the northern balcony and the western climbing tree both of which can be observed from the elevated balcony. The clients brief to be disconnected from wild life has been achieved by hovering the floor plane above natural ground. The residence design approach was not all about the boys!!!!!!!!
SERVICES
LICENSES
- Australian Institute of Architects (AIA) Member 23749
- Board of Architects Queensland (BOAQ) Registration Number 3551
- NSW Architects Registration Board (NARB) Registration Number 7541
- ABN 36 126 870 675
- Architects Registration Board of Victoria – Registration Number 16370
- ACN 126 870 675
CONTACT
OPERATING HOURS
- Monday
- -
- Tuesday
- -
- Wednesday
- -
- Thursday
- -
- Friday
- -
- Saturday
- Closed
- Sunday
- Closed












