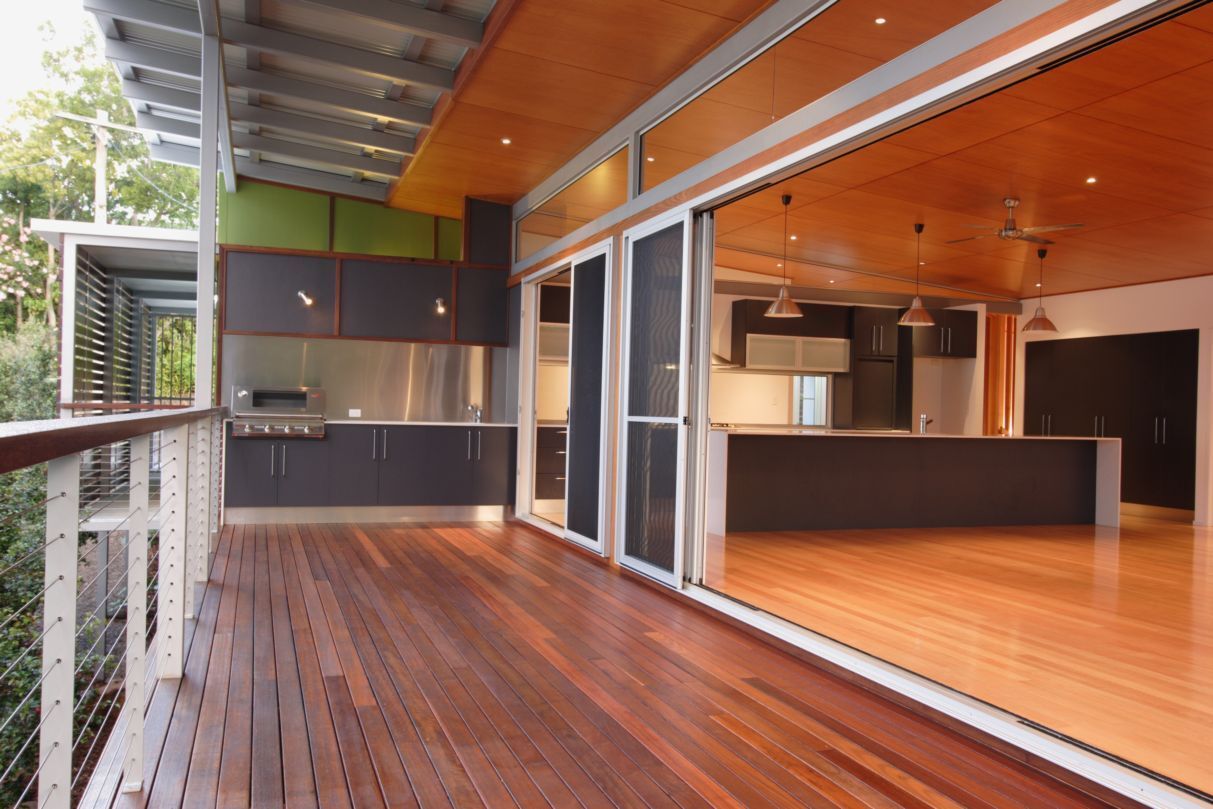Lindsay Residence

Lindsay Residence
CONCEPTUAL FRAMEWORK: This is a house of contradictions. The house seeks to create a refuge from the street, with the fortified boxed façade, combating against the active nature of Lindsay Road. Conversely, the house is an exploration of minimal airy steel structure, which compliment the soaring views to the surrounding bush land and distant valley.
PUBLIC & CULTURAL BENEFITS: The bold colours and form are a refreshing introduction of contemporary architecture to the established streetscape. The warm environment achieved via use timber detailing creates harmonious internal living spaces and embraces the leafy surrounds. The bold design and the relationship of the residence to the site ask questions about the existing domestic setting of the surrounding area.
RELATIONSHIP OF BUILT FORM TO CONTEXT: The robust street facade responds to the active nature of Lindsay Road, acting as a protective buffer for the formal internal & external living areas of the residence. The house uses the slope of the site to its best advantage. Beyond the street façade, the remaining portion of the residence hovers above the natural topography of the site, complemented by a lightweight entry skywalk which sits transparently above established cycad palms. The entry level soars above the ground below, the raking plywood ceilings and glazed north facing windows draw the occupier’s attention towards the view of the neighboring forest and valley beyond.
PROGRAM RESOLUTION: The brief sought to create a lightweight “timber and tin” style home, warm and organic yet a low maintenance residence. The issue of surrounding road noise was a concern. Residential functions such as the garage and study were allocated to the road frontage providing a buffer to the remaining, more commonly used, living areas. The solid nature of the street façade was relieved by lightweight elements such as the battened balustrades and battened entry screens which wrap around the transparent metal skywalk, giving the occupier a taste of the airy residence beyond. These timber elements bring intricacy and contrast warmly against the vivid shades of green applied to the street facade.
INTEGRATION OF ALLIED DISCIPLINES: The understanding between architect, builder, and engineer, and shared objective to achieve maximum resolution with minimum material use, delivered wafer thin roof edges, soaring overhangs, and resolved steel structural details, including concealed head beams maximizing openings and contributing to the overall openness of the residence,
COST/VALUE OUTCOME: The house was built by an owner builder client. Working closely together the project team was able to work through building challenges to deliver a project that is cost effective without compromising the original design intent while responding to the current residential market.
SUSTAINABILITY: The house approaches sustainability through measures designed to maximize natural day lighting and ventilation with generous horizontal and vertical north facing spaces. The house responds to its environment, expanding on the Queensland vernacular and the local Sunshine Coast architectural style. In addition, the project focused on the use of low maintenance materials, renewable timbers, solar energy devices and on-site water harvesting. The detailing of the steel roof was devised with the consideration of material re-use in the event the residence is demolished in decades to come. Large roof overhangs shade the upper level. The overhang of the first floor level protects the ground floor spaces and external balcony from the afternoon summer sun. A naturally lit timber stair links the two levels, transmitting light and natural ventilation via use of operable louvers. Two large 30,000L tanks collect rainwater for non-potable water use, and are expressed along the southern side of the house as an integral part of the design.
RESPONSE TO CLIENT & USER NEEDS: The client’s concern about road noise was met whilst also enhancing the overall aesthetic and delivering safe accessibility to and from the busy road interface. The choice of a transparent skywalk entry satisfied the low maintenance aspect but also enhanced the overall design as a point of difference and maintained a connection to the natural environment below.
SERVICES
LICENSES
- Australian Institute of Architects (AIA) Member 23749
- Board of Architects Queensland (BOAQ) Registration Number 3551
- NSW Architects Registration Board (NARB) Registration Number 7541
- ABN 36 126 870 675
- Architects Registration Board of Victoria – Registration Number 16370
- ACN 126 870 675
CONTACT
OPERATING HOURS
- Monday
- -
- Tuesday
- -
- Wednesday
- -
- Thursday
- -
- Friday
- -
- Saturday
- Closed
- Sunday
- Closed













